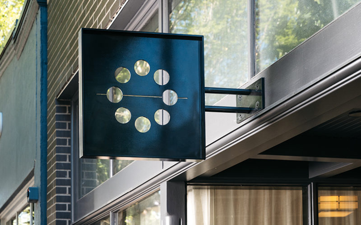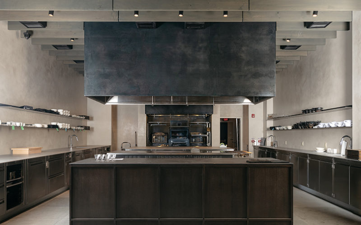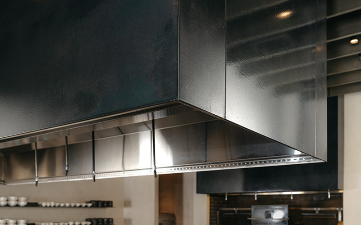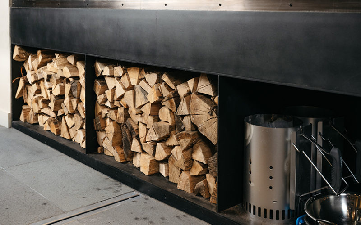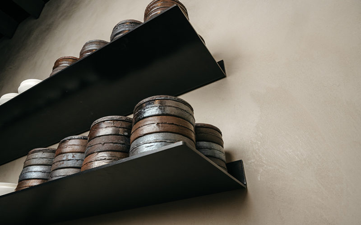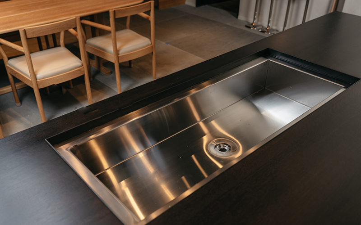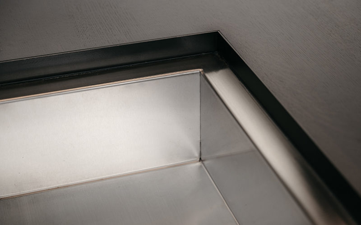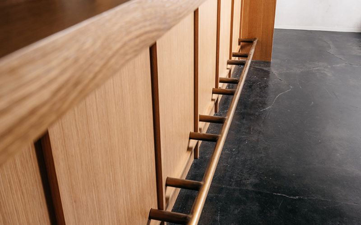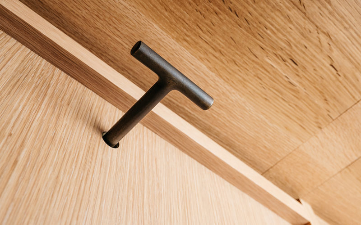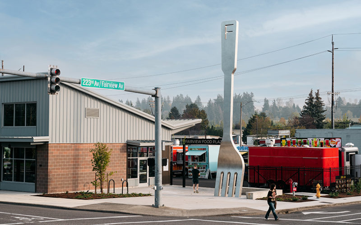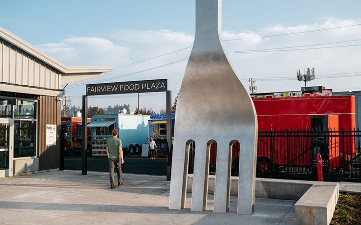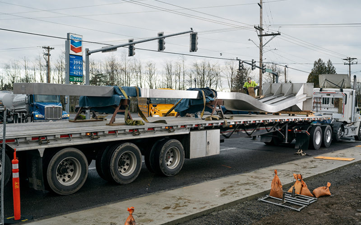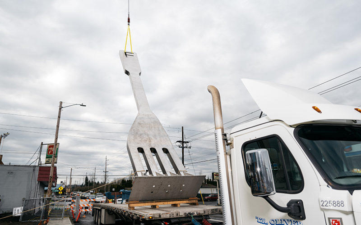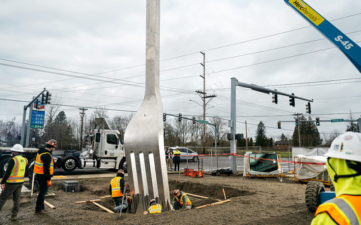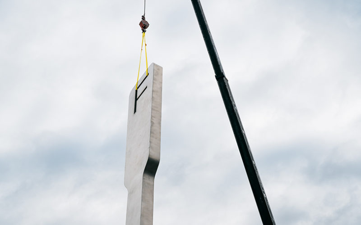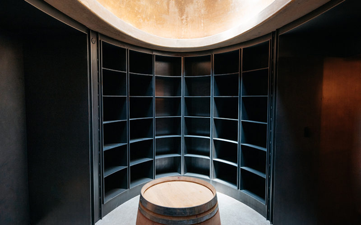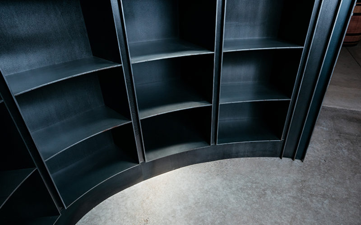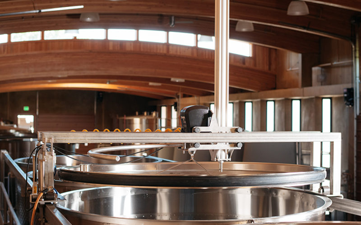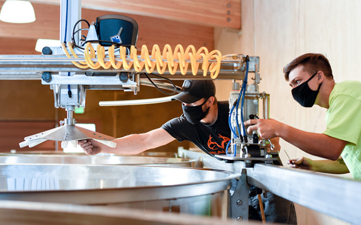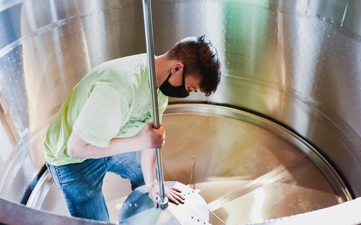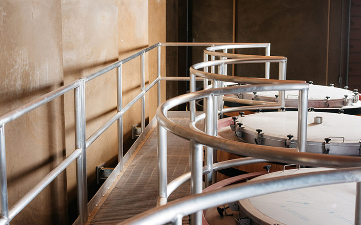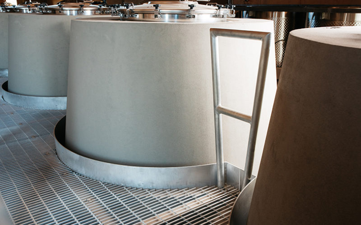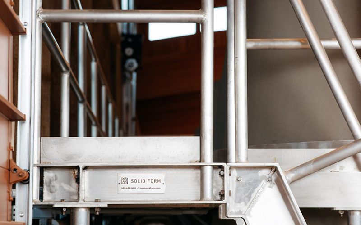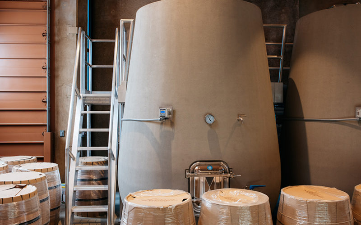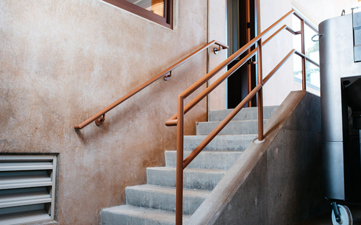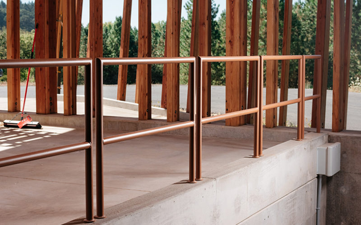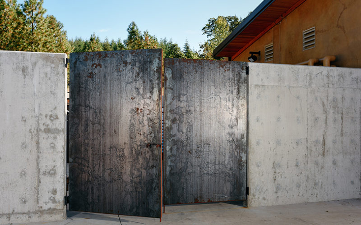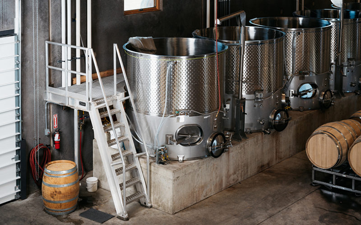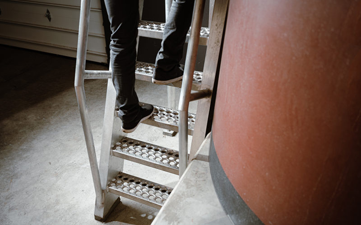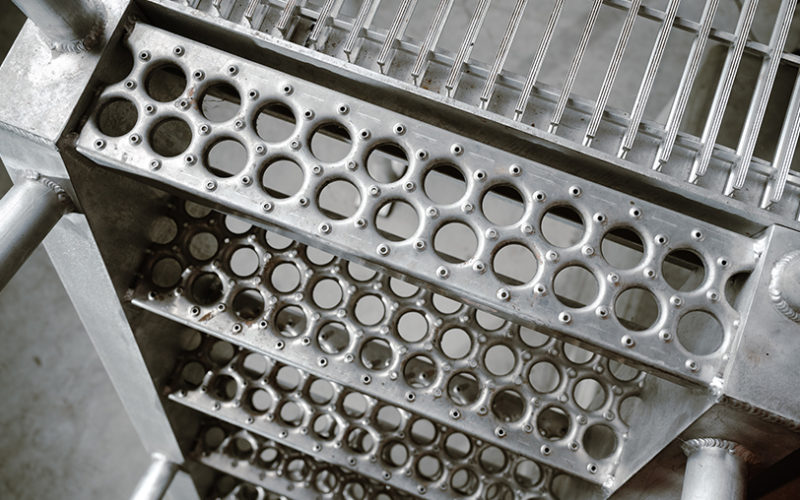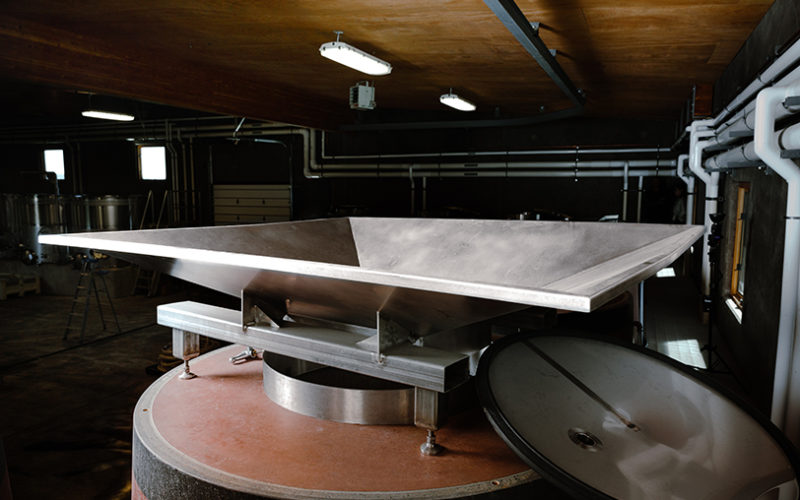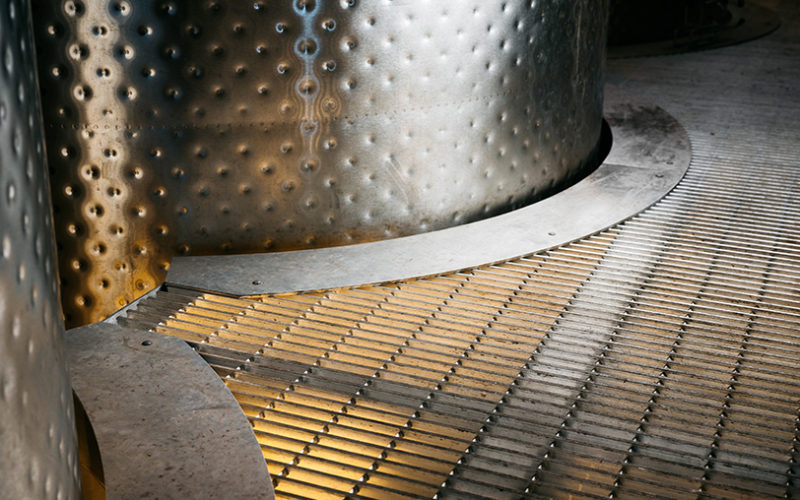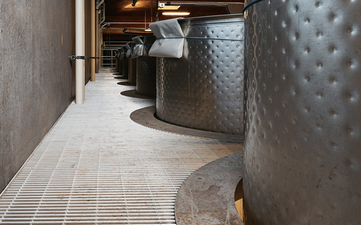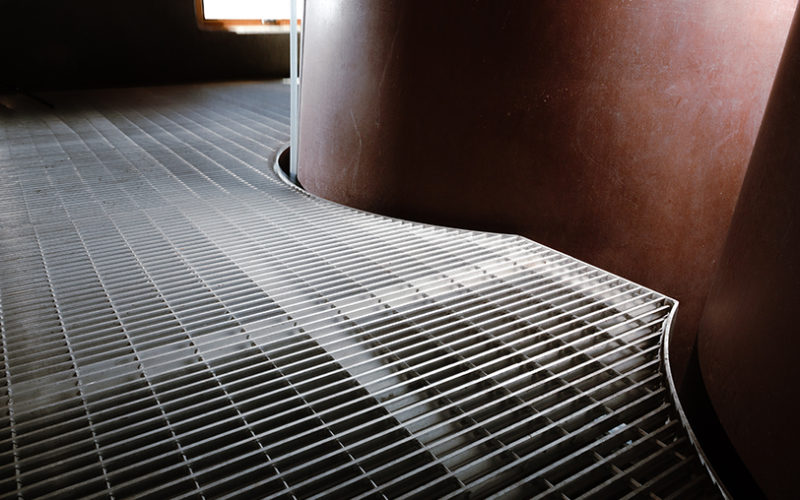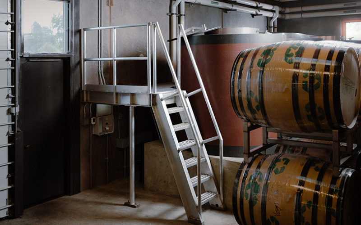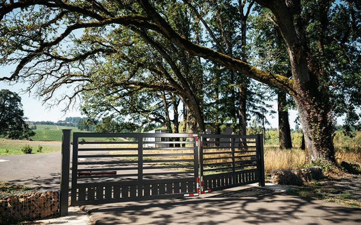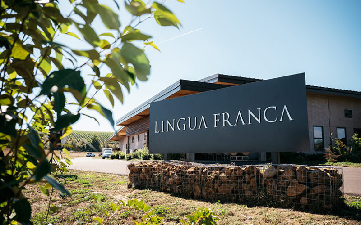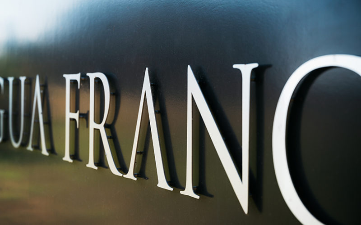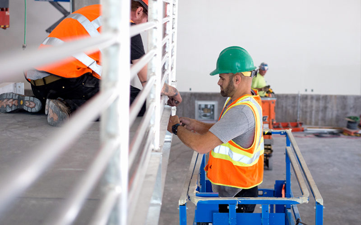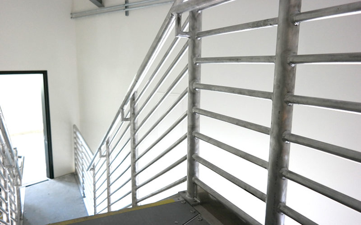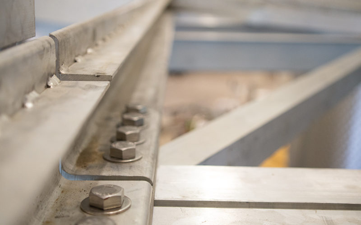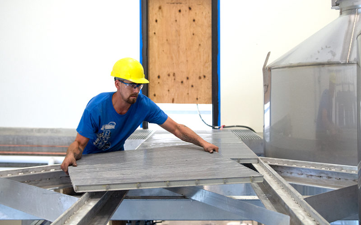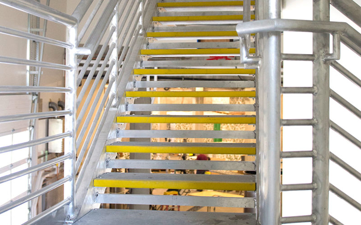built with ingenuity
Since we first set up shop in 2007, we have designed, engineered, fabricated and installed projects we’re proud of with people that inspire us. Below are a few examples.
Starting with winery equipment, we’ve produced many of the nuts and bolts that make a business run – including catwalks, sorting lines, hoppers, and food processing equipment. Since then, we’ve built experience across different industries, each offering their own opportunities to bring ingenuity to the work.
ōkta
Architect: Hacker Architects
General Contractor: The Grant Company
Engineer: Vista Structural Engineering
A 20-course meal run by a Michelin star chef, ōkta needed high finishes to match their premier restaurant experience. We created a custom ice box for the entrance to display the day’s menu, along with blackened stainless steel throughout the open kitchen – including shelves and a box for the wood fired oven. Other work included brass footrails and bar hooks, as well as a custom sign.
World’s Biggest Fork
Architect: Scott Edwards Architecture
General Contractor: P&C Construction
The City of Fairview was brainstorming ideas for an art piece at the main entrance of their food carts. Jokingly, the architect said “stick a fork in it” to revisit later… and the idea stuck. And not just any fork, but the world’s tallest: Solid Form designed, fabricated, and installed the new world record holder – delivering it in one piece, set onto a large concrete footing. Total, the fork is 40’ tall, with 3’ buried below ground and 37’ above ground. Made from 3/16” thick stainless-steel plate, the fork is engineered to withstand ice and high winds that are common from the Columbia Gorge.
Abbott Claim Winery
Architect: Soderstrom Architects – Ferar Wine and Spirits Studio
General Contractor: Andrew Scott Construction
This winery presented unique challenges for our team – with the design featuring an underground wine library with custom steel shelving, aluminum scalloped and straight-run catwalks, Cor-ten gates, structural steel components, railing and two pneumatic punch-down tools along with other miscellaneous winery equipment.
Lingua Franca Wines
Architect: Lawrence Ferar & Assoc., Inc.
General Contractor: Andrew Scott Construction
Structural Engineer: BK Engineers, Inc.
For Lingua Franca’s custom aluminum catwalks, we used a scalloped design to utilize all of the space between and around the stainless steel and concrete fermenters. This design eliminates the need for most of the guardrails and gives the winemaker optimal access to the fermentation process. Once the winery was complete, we designed and built the wineries main entry gate and sign.
A to Z Wineworks, Newberg, OR
Architect: EMA Architecture
General Contractor: Walsh Construction
Structural Engineer: Grummel Engineering
This expansive aluminum catwalk project was combination of fermentation tank access and connecting pathways. The multipurpose design had to meet code requirements for winery employees and the general public. Other projects for A to Z include sanitary process piping, pneumatic punch down tools, fittings carts and press modifications.
other project partners:
Architects
Moore Architecture + Design, LLC
Waterleaf Architecture
Richard Brown Architect
Waechter Architecture
Soderstrom Architects
General Contractors
P&C Construction Co.
Ward-Henshaw Construction Co.
O’Brien and Company
Yorke and Curtis, Inc.
Haworth, Inc.
R&H Construction
Wineries
Alloro Vineyard
Jackson Family Wines
Fairsing Vineyard
Dobbes Family Estate
Adelsheim Vineyard
Alexana Winery
Penner-Ash Wine Cellars
The Carlton Winemakers Studio
Domaine Serene Winery and Vineyards
Union Wine Co.
let’s make your next project a reality
Are you an architect seeking a partner in design? A general contractor planning for an upcoming build? Whatever the case, Solid Form can help bring your vision to fruition. Drop us a note describing your project, or any questions we can answer.

