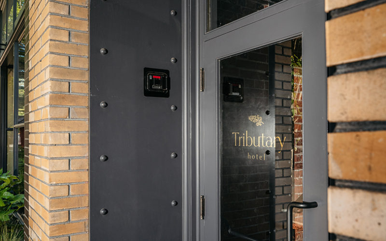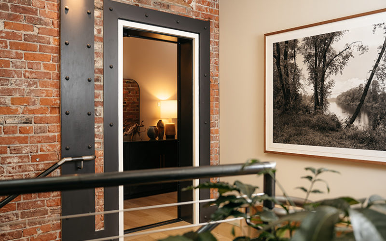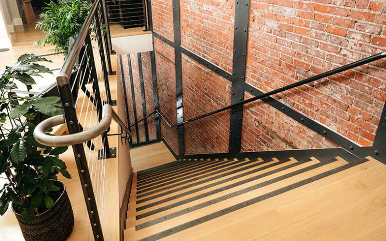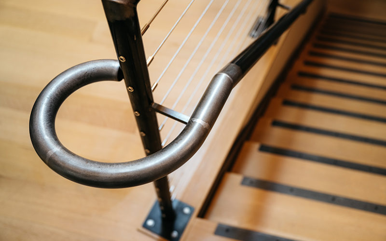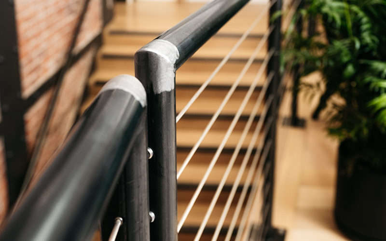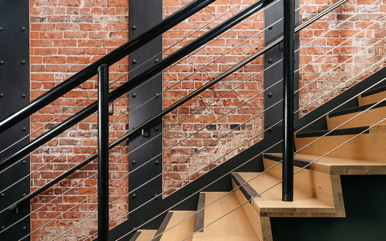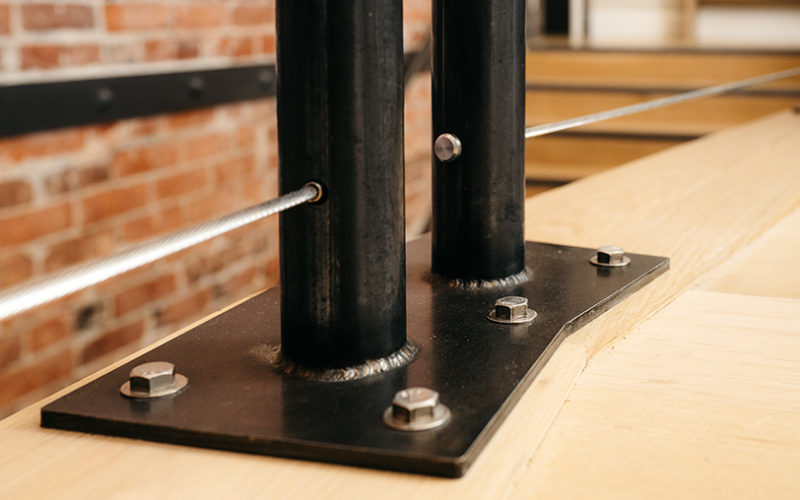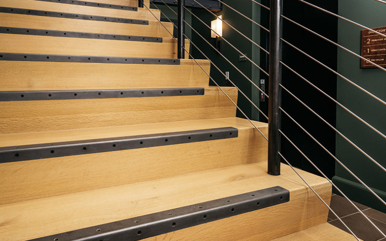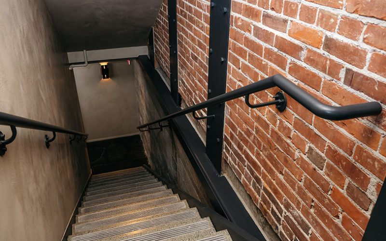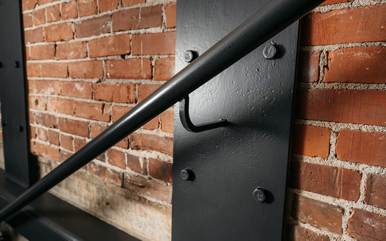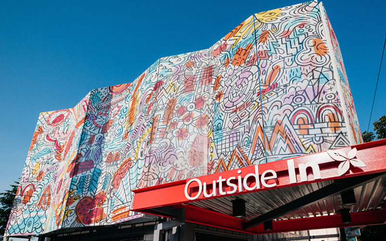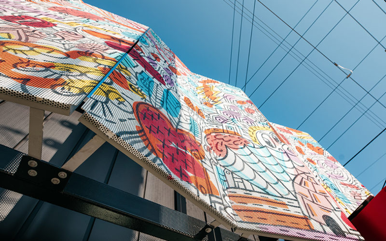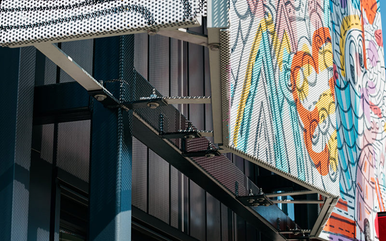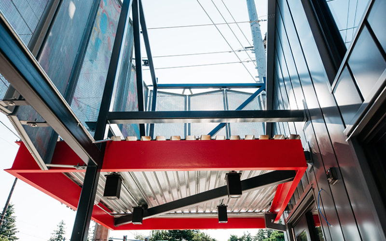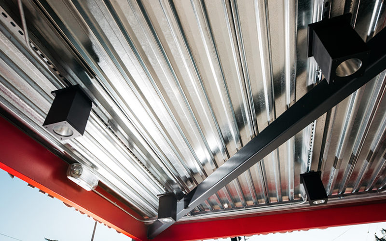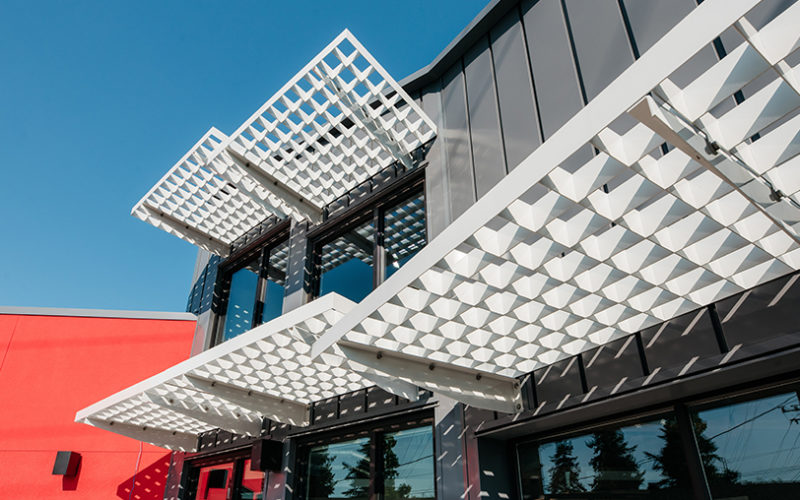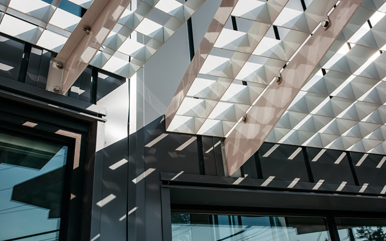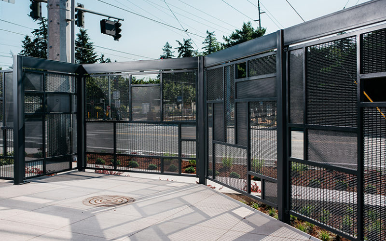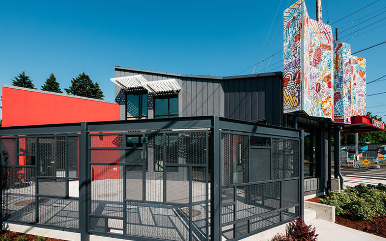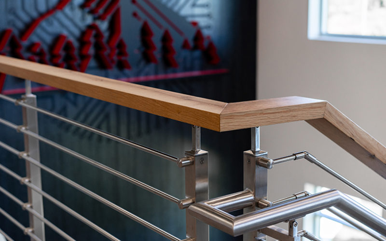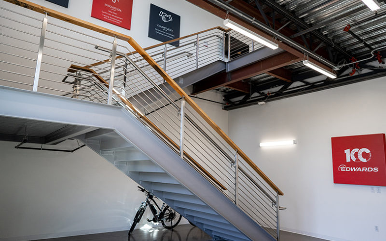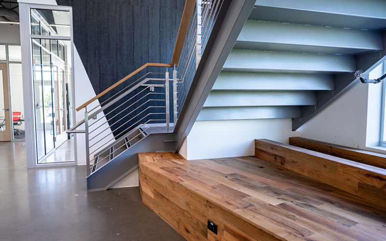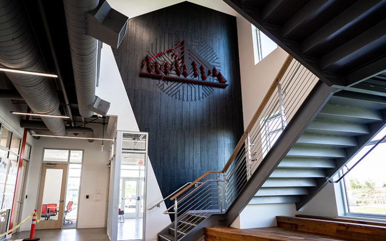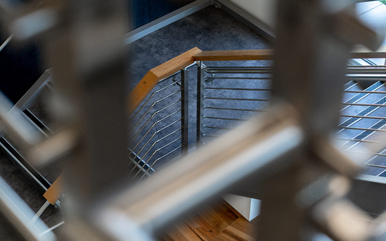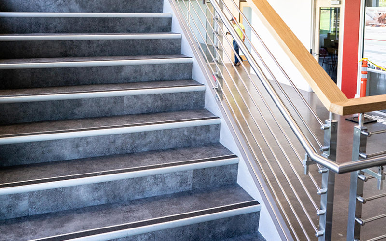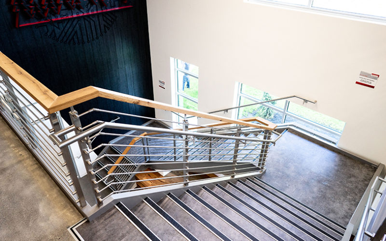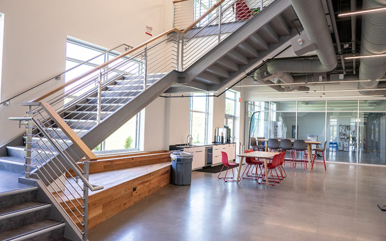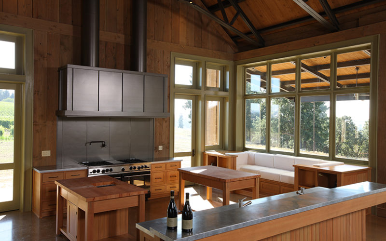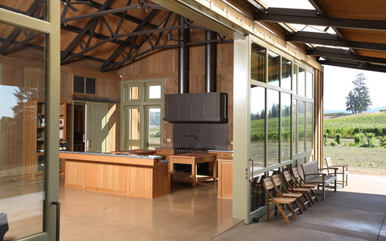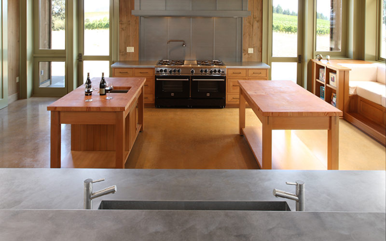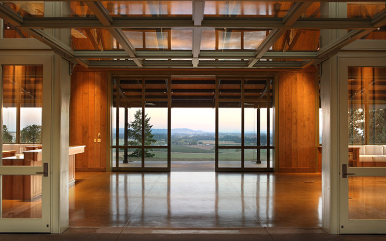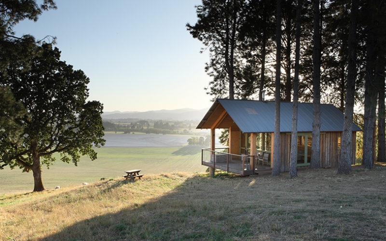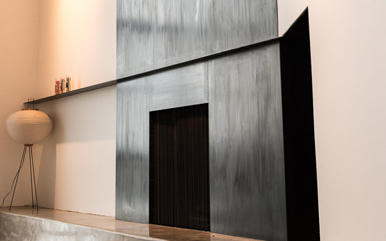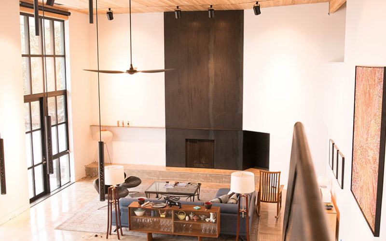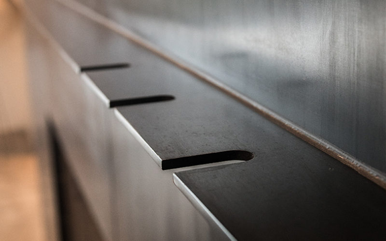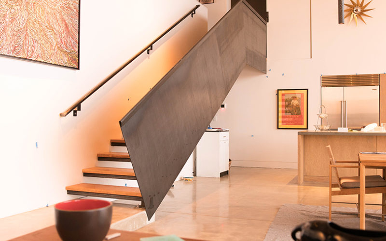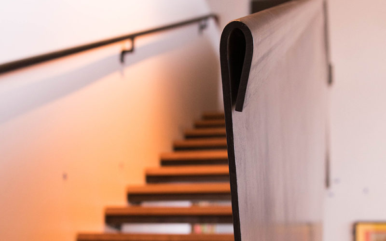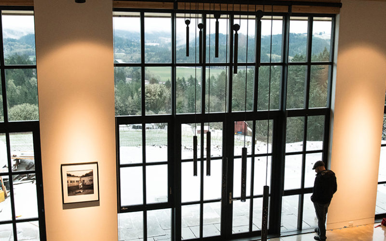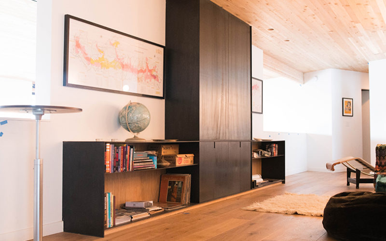built with ingenuity
Since we first set up shop in 2007, we have designed, engineered, fabricated and installed projects we’re proud of with people that inspire us. Below are a few examples.
From signs and awnings to countertops, sinks, hoods, and backsplashes, we bridge the functional and the ornamental to create the elements that give each space its character. You’ll find our work in tasting rooms, retail spaces and commercial buildings throughout the Northwest and a few custom builds across the U.S.
Tributary Hotel
Architect: Ernie Munch / MAP Architecture
General Contractor: The Grant Company
Engineer: Vista Structural Engineering
Located in the 100-year-old Taylor Hardware building, the Tributary Hotel underwent a fastidious restoration before opening to the public. As part of our seismic retrofit, we incorporated architectural elements like the steel stairs, structural column wraps, railings, and an awning – adding to the building’s character while preserving its historic features.
Outside In East
Architect: Clark/Kjos Architects, LLC
General Contractor: Walsh Construction
For Outside In’s new location in East Portland, Solid Form provided structural steel components, custom railings, fences and gates, sun shades, signage, awnings, and perforated mechanical screen panels – made even more beautiful by artwork from local artists.
Edwards Vacuum
Architect: LRS Architects
General Contractor: Robert Evans Company
Structural Engineer: AAI Engineering
Partnering with Robert Evans Company, we produced a complex metal stairway with stainless steel railings for Edwards Vacuum’s high-tech innovation center in Hillsboro, Oregon. Our team worked closely with the architect and engineer to make sure the stair and railing design was engineer-grade and vision-driven.
Soter Vineyards
Architect: Backen & Gillam Architects / Wade Design
General Contractor: Andrew Scott Construction
The tasting room at Soter Vineyard’s Mineral Springs Ranch brings together a variety of natural materials in a thoughtful design. We intentionally chose from a wide range of metals for different elements: the four hoods for the kitchen and fireplaces are made from vintage galvanized sheet to match the roofing materials and trim. Stainless steel was used for custom bathroom sinks, prep kitchen counters, and back splashes. For the tasting room bar and wine glass sink we formed zink sheet, and a corten rod for the “stack of sticks” fireplace insert.
Two Mules
Architect: Olson Kundig Architects
General Contractor: Cellar Ridge Construction
Structural Engineer: Bykonen Carter Quinn
Blackened steel is the defining feature of this custom home. The seventeen-foot tall fireplace wall shares the room with the hemmed steel plate used for the stair railing. Upstairs, the theme is continued with a custom TV cabinet and bookshelf.
other project partners:
Architects
Moore Architecture + Design, LLC
Waterleaf Architecture
Richard Brown Architect
Waechter Architecture
Soderstrom Architects
General Contractors
P&C Construction Co.
Ward-Henshaw Construction Co.
O’Brien and Company
Yorke and Curtis, Inc.
Haworth, Inc.
R&H Construction
Wineries
Alloro Vineyard
Jackson Family Wines
Fairsing Vineyard
Dobbes Family Estate
Adelsheim Vineyard
Alexana Winery
Penner-Ash Wine Cellars
The Carlton Winemakers Studio
Domaine Serene Winery and Vineyards
Union Wine Co.
let’s make your next project a reality
Are you an architect seeking a partner in design? A general contractor planning for an upcoming build? Whatever the case, Solid Form can help bring your vision to fruition. Drop us a note describing your project, or any questions we can answer.

